Well, friends! I can hardly believe I’m typing this! It seems like yesterday that we were just hustlin’ like crazy to get our spring ORC completed and here we are at the threshold of the famous fall ORC!

You’re probably wondering why on earth I would tackle our stairway for this ORC. I mean, does it technically count as a room? Rest assured, I had other big plans for the fall ORC but sometimes the unexpected happens and you just learn to roll with it. Let me give you a little bit of background info that’ll help you understand why I chose to do our stairway.
You see, we’ve actually been out of our home since the beginning of August. While we were gone on holidays this summer, our neighbors noticed water coming out of our garage. Long story short, a pipe had burst in our bathroom that we once redid for a different ORC and left a ton of damage on all three floors. So, back in July when I started planning for the fall ORC, I had narrowed it down to two rooms. It would either be our guest bedroom or our main floor bath. Both of these rooms are stripped down to bare studs so they were out of the question.
Here’s an idea of what our house looks like right now… it’s completely packed up, empty and quite a few areas are down to bare studs. This is our Laundry Room… if you look at the before pictures, you’ll see the beautiful lockers my husband built. Whenever we’d check on the progress of our house, we’d always get on our tip-toes and peek into the huge industrial garbage bin to see what’s been thrown out. I won’t soon forget the look of shock on my husband’s face when he saw his lockers all smashed to pieces laying in the garbage bin, headed to the dump!
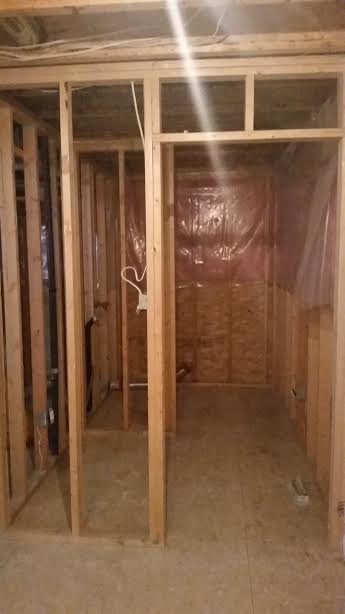
And this is our main floor bathroom that I was hoping to redo in this ORC… (Sorry for the bad quality pictures! There’s no lights in this part of the house so my pictures are pretty grainy!)
I would love to be able to tell you that we could quickly fill those walls with insulation, slap some drywall on, splatter paint all over, lay some flooring (basically bring the structure back in place) and it would be all set for me to use as an ORC. Hardly, my friends. If only it would be that easy. We’ve waited patiently, and not so patiently for the different crews to finish clean-up so we could get started on reconstruction.
And so I hope you’ll forgive me because I don’t have many actual “before” picture. Earlier this year we repainted our staircase using chalkpaint and it looked somewhat better. However, it lacks some charm and needs some character.
Here’s what it looks like now…
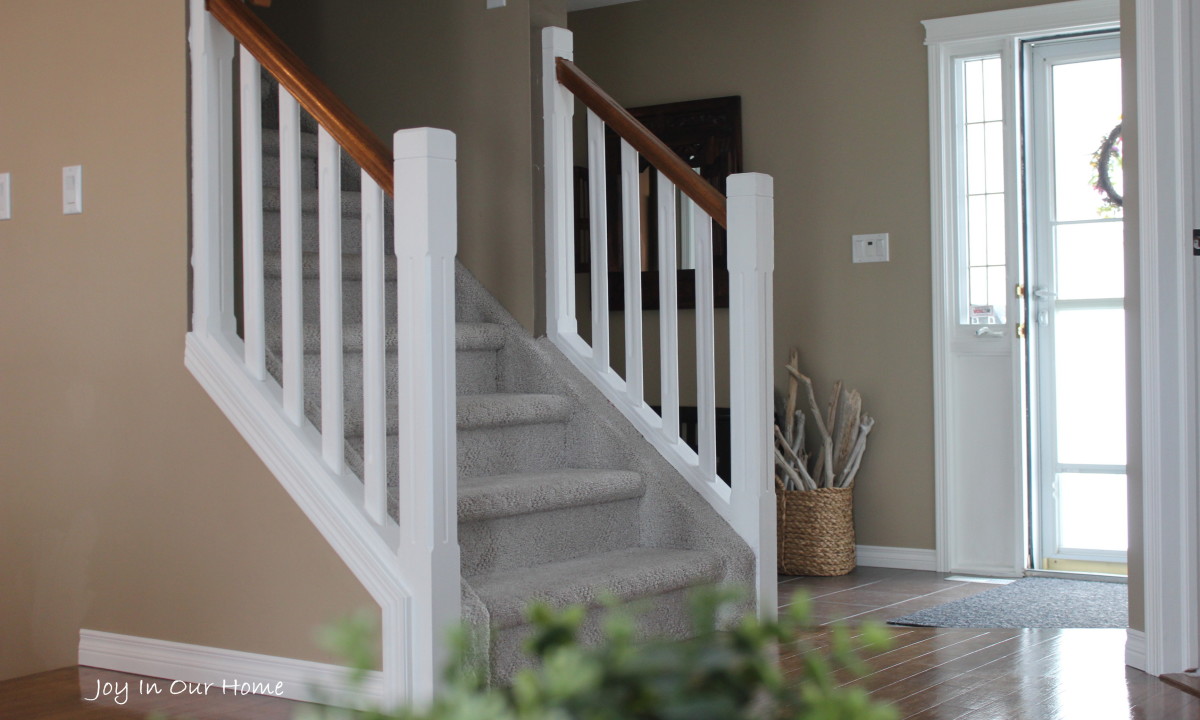
Now for some inspiration, we’re hoping to head in this direction…

{Source}
Our stairway is different from this picture but this is just to show you the style of board and batten we’re going for. Our stairway isn’t as open as this one. Isn’t the board and batten beautiful? It gives the space so much character and I love all the white!
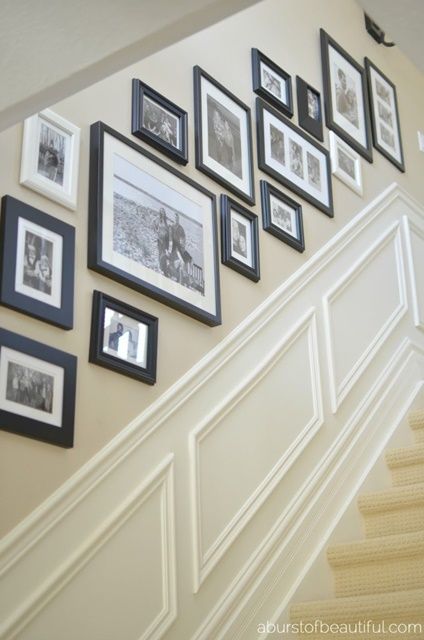 There’s so many beautiful gallery walls out there but this one from A Burst of Beautiful is so pretty and I love all the black frames.
There’s so many beautiful gallery walls out there but this one from A Burst of Beautiful is so pretty and I love all the black frames.
Can’t wait to share our complete design board for our stairway next week! So excited to turn it from drab to fab!!!
Now, friends, here’s our list that we need to get done in 5 short weeks! It might not look like much, but please remember we’re doing this in the midst of construction in ever single room of our home. Construction like drywall, flooring, painting… Here’s hoping everything goes smoothly and stays on schedule!!
- Get rid of carpet.
- Pick out some flooring (aka no carpet).
- Repaint entire staircase.
- Add some board and batten going up the stairs.
- Paint existing oak rail white.
- Change doors and trim in landing area upstairs.
- Paint oak bookcase white.
- Add some cute décor to shelving.
- Add a beautiful gallery wall.
So there you have it! It’s in writing now and no going back!
I’d also like to thank my amazing sponsor Home Right for sponsoring this post! I’m excited to show you how I’ll be using their amazing (and life saving) products for this challenge! To read my full discloser, go here!

Just in case you’ve missed any of our previous ORC Room Makeovers, here’s our Little Girl’s Bedroom we did this past spring…
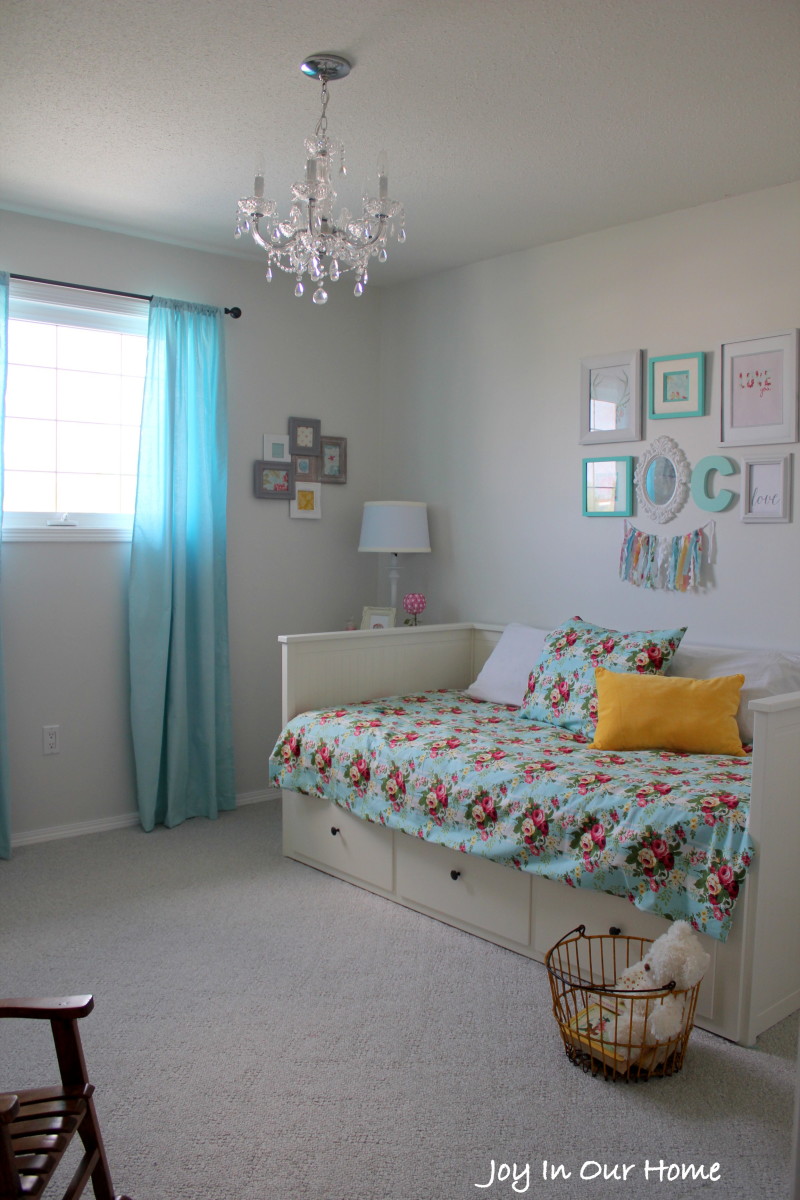 And here’s our children’s Bathroom that we’ve also completed…
And here’s our children’s Bathroom that we’ve also completed…
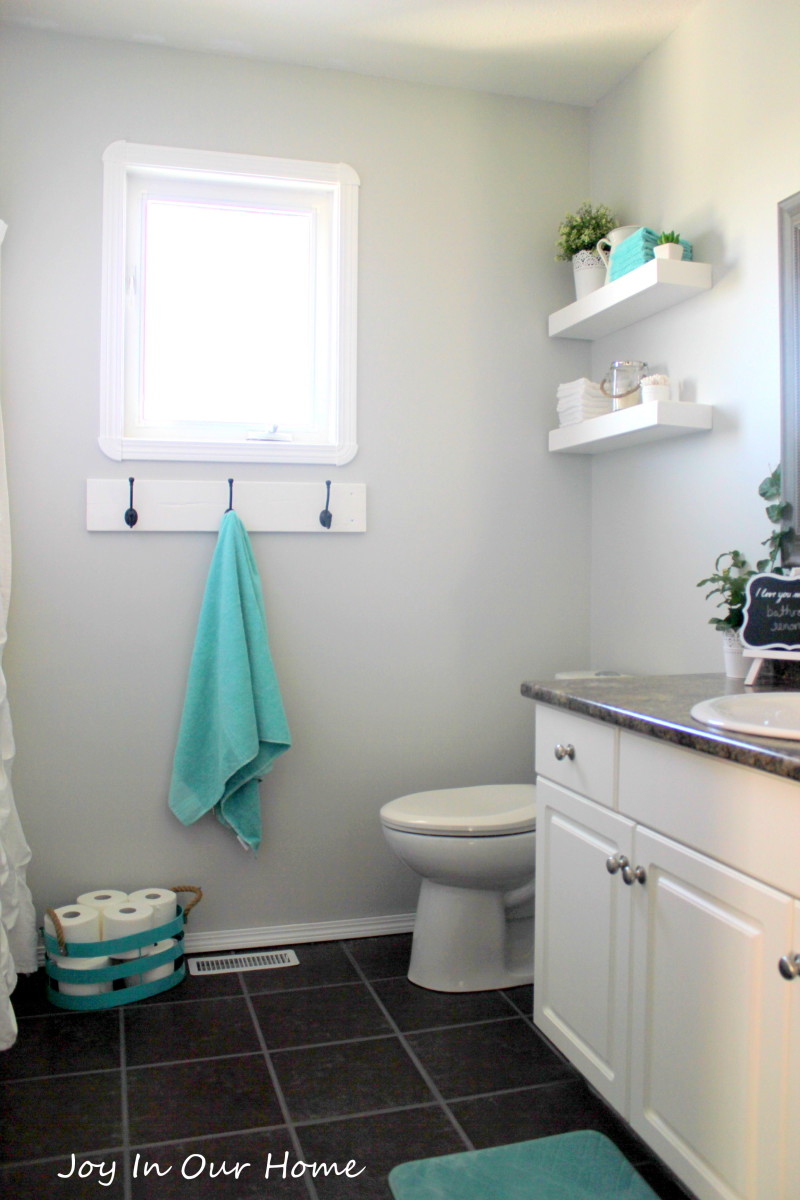
Both of these rooms had water damage and will see some changes in the next month or so! Can’t wait to share them with you and I’ll share those updates in another post!
Thanks SO much for following along friends! So glad you stopped by today!


Love the board and batten! The staircase is going to be beautiful. I still can’t believe all that happened to your home! Horrible! Can’t wait to follow along!
Thanks so much, friend!! I always appreciate your comments! Hope you have a wonderful weekend! xo
Kendra – can we just stop for a second and honor the fact that you have been through so much these past few months. You are definitely a champ! Love your inspiration for your stairway…we know it will look amazing!
awww… I appreciate you ladies SO much!! I couldn’t miss the chance to do another ORC with you guys!! 😉 Have a wonderful weekend and thanks for following along!
Im so sorry you are still going through all of that mess, Kendra! But so excited that you still found a space to use for the ORC! Can’t wait to see it!!!
Thanks so much, friend! I appreciate it and I’m SO excited to be doing an ORC with you this time around!
SO excited for you Kendra!!! I know this isn’t what you had hoped this ORC would look like friend, but I really think it’s all going to look SO amazing in the end! Can’t’ wait to follow along!
Thank you so much sweet friend! I appreciate you lots and so excited to do this crazy ORC together once again!
First, I feel so bad about that burst pipe. I can’t imagine! On the other hand, your plans for that staircase look incredible. Can’t wait to follow along!
Thank you so much, friend! Hoping we can pull this off amidst a sea of construction! Thanks for following along!
Can’t wait to see what you do, Kendra! I always love how you are able to transform your “rooms” in this series!
Thanks so much, friend! So excited to do this space! Hope you’ve had a wonderful weekend! xo
I know this is a little different from what you originally planned to do, but I still can’t wait to see what you come up with! Hoping you’ll be back in your beautiful home soon. xoxo
Thank you so much, sweet lady! Appreciate you lots! The countdown is definitely on!
Oh! Kendra! What a tragedy to go through all that damage in your home; I’m so sorry to hear that! The stairwell plans look absolutely incredible though – I LOVE the panelling and the picture frames!!
Thanks so much, Krista! I’ll appreciate our home more than ever once we move back! Excited to redo this space… love gallery walls so much too! Happy Thanksgiving, friend!
Can’t wait to see what you do! Board and batten is my favourite wall treatment.
Thanks for following along, Christina! I could add board and batten to any space! Happy Thanksgiving, friend!